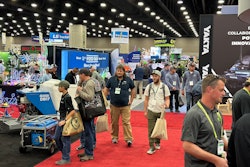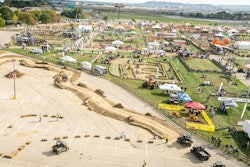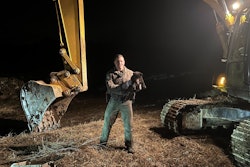 BBS Architects, Landscape Architects and Engineers began $2.5-million construction and improvement projects at the athletic fields and connecting roadways at the State University of New York Westchester Community College in Valhalla, N.Y. Rendering courtesy BBS Architects, Landscape Architects and Engineers
BBS Architects, Landscape Architects and Engineers began $2.5-million construction and improvement projects at the athletic fields and connecting roadways at the State University of New York Westchester Community College in Valhalla, N.Y. Rendering courtesy BBS Architects, Landscape Architects and EngineersStudent athletes at the State University of New York Westchester Community College have a new reason to get excited for the 2014 season.
The 24,000-student body will be getting a $2.5 million renovation to its athletic fields, buildings, and pedestrian walkways and roadways.
 As part of the $2.5-million athletic facilities improvement program at the SUNY Westchester Community College, BBS Architects will redevelop the 6.7-acre West Fields, including construction of new support structures, natural turf surface, access roads, and irrigation and under-drainage systems.
As part of the $2.5-million athletic facilities improvement program at the SUNY Westchester Community College, BBS Architects will redevelop the 6.7-acre West Fields, including construction of new support structures, natural turf surface, access roads, and irrigation and under-drainage systems.Rendering courtesy BBS Architects, Landscape Architects and Engineers
BBS Architects, Landscape Architects and Engineers started construction on the renovations at the Valhalla, New York college.
The fields will serve recreational, physical education and competitive sports training needs, as well as will be open to the local community.
BBS Vice President and co-head of Site Planning and Design Group, Curt Coronato, says the West Fields include a 3.7-acre baseball field and a 3-acre softball and soccer field.
The renovations of this section will include a re-configuration of the lower baseball field to have proper solar orientation, natural turf repairs, construction of a new backstop, play dugouts, a new scoreboard, an automatic irrigation system, re-grading of the field and a new under-drainage system to help stormwater runoff.
The neighboring field, Barrett Field, will also include re-grading, a drainage system, an irrigation system and a new scoreboard.
The company’s drainage system design includes plastic collection chambers on crushed stone bases and perforated polyethylene pipes along the perimeters of the fields. There are also overflow stormwater retention basins, which will be located near local plant species.
In addition to BBS Architects, the project team includes the office of Thomas Riley, PE, structural engineer for the multi-purpose building, and Avanti Building Construction, general contractor.









