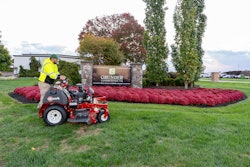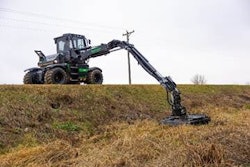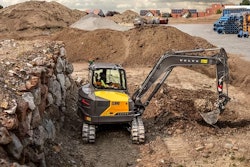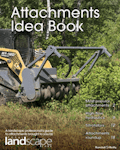 The 540-square-foot, semi-circular safety surface play area is constructed of poured-in-place Vitriturf rubber and features a blue, green and yellow pattern reminiscent of a lake with a beach and a meadow.
The 540-square-foot, semi-circular safety surface play area is constructed of poured-in-place Vitriturf rubber and features a blue, green and yellow pattern reminiscent of a lake with a beach and a meadow.Photo: Peter Wilk/Wilk Marketing Communications
BBS Architects, Landscape Architects and Engineers has completed the outdoor Children’s Program Area at the Sayville Public Library in Sayville, New York. BBS served as landscape architect and civil engineer for the project.
The new $125,000, 750-square-foot outdoor plaza and auditorium serves as a multifunctional children’s event area. “It has replaced an underutilized, sloping lawn and is the library’s only outdoor venue,” said BBS Architects principal Roger P. Smith.
 The southwestern perimeter of the Children’s Program Area features a 40-foot long, 8-foot wide radial pergola with a trellis. Two 70-foot long retaining walls are built into the slope of the site and provide comfortable seating for library patrons.
The southwestern perimeter of the Children’s Program Area features a 40-foot long, 8-foot wide radial pergola with a trellis. Two 70-foot long retaining walls are built into the slope of the site and provide comfortable seating for library patrons.Photo: Peter Wilk/Wilk Marketing Communications
According to BBS co-head of Site Planning and Design Group Curt T. Coronato, “The Children’s Area features two parallel, curved retaining walls totaling 140 linear feet, which double as amphitheater-style seating; a custom-designed steel pergola with a trellis; a paved section; a custom-patterned safety surface play area; a planted landscape section; an architectural steel fence with a gate; and a new underdrain stormwater management system.”
Adjacent to the southwestern wall of the library building, the semi-circular Children’s Area is accessible directly through a dedicated building entrance. BBS designed the plaza to address the library’s need for both an outdoor children’s section and an additional programing venue for presentations, book readings and plays. The construction crews removed approximately 50 cubic yards of soil in order to create a level surface and the amphitheater seating within the sloping site.
The designers focused on maximizing the available area and creating a welcoming, comfortable outdoor environment for both children and parents. The textures and colors of materials are harmonized with the library building. The 540-square-foot, semi-circular safety surface play area, constructed of poured-in-place Vitriturf rubber, features a blue, green, and yellow pattern reminiscent of a lake with a beach and a meadow. This section also serves as the stage for presentations, with a building wall behind utilized as a backdrop.
The Vitriturf system consists of an ethylene propylene diene monomer (EPDM) surface and a styrene butadiene rubber (SBR) base, manufactured from recycled rubber automotive parts, such as tires and wipers.
 Adjacent to the southwestern wall of the Sayville Public Library building, the semi-circular Children’s Program Area has replaced an underutilized, sloping lawn and is the library’s only outdoor venue.
Adjacent to the southwestern wall of the Sayville Public Library building, the semi-circular Children’s Program Area has replaced an underutilized, sloping lawn and is the library’s only outdoor venue.Photo: Peter Wilk/Wilk Marketing Communications
Two 70-foot-long, curved retaining walls surround the safety surface play area. A BBS spokesman says the firm specified Cambridge Ledgestone wallpavers as the retaining wall material and matching Cambridge Ledgestone pavingstones for the centrally located stair and walking path that connect the fence gate to the building’s entrance. The retaining walls are built into the slope of the site and provide comfortable seating for library patrons. Above the retaining walls are a semi-circular landscaped area and the fence.
The southwestern perimeter features a 40-foot long, 8-foot wide radial pergola with a trellis manufactured by Coverworx Recreational Architecture. Finished in evergreen-colored TGIC polyester powder coating and anchored in concrete footings, it provides shade on sunny days. BBS-designed landscaping includes shrubs, perennials and vines intended to climb the pergola.
BBS Architects, Landscape Architects and Engineers is based in Patchogue, New York.









