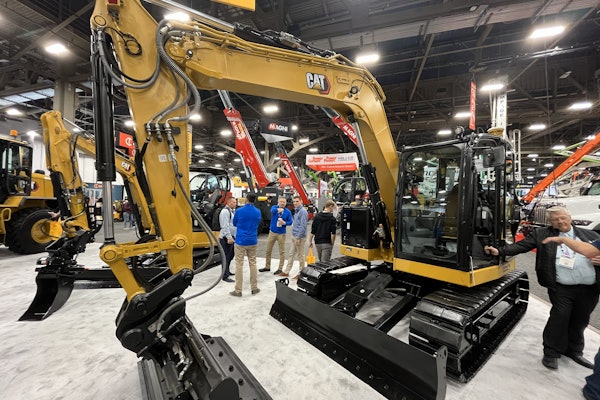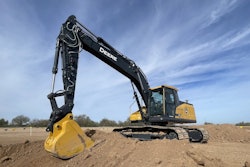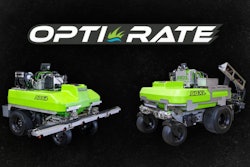WHY: An as-built drawing shows the actual location of installed irrigation system valves, heads, wire runs and other components versus the layout of the original schematic plan.
“Just as utility companies keep records of buried equipment they install, it’s important for an irrigation contractor to do the same,” says Tom Kundrat, a product sales manager for Rain Bird.
Every owner of an irrigation system will need to locate the equipment buried on his or her property at some point in time when changes or landscaping additions are initiated. Even if you have a wire tracking device, the owner and other contractors likely don’t, and an as-built drawing allows them to locate pipe and other components without having to dig up large areas in a discovery process.
| 1. Map the property.Obtain a copy of the property survey, or use Google Earth with SketchUp Pro or the web service GoiLawn, to create the basis of your schematic plan. “GPS devices are used to list valve locations, and these can be imported to Google Earth, as well,” says Greg Whitmore, an irrigation system designer and owner of GWDeveloper in Austin, Texas. | |
| 2. Draw the plan.CAD programs, such as Land F/X, RainCAD, ProLandscape and ProContractor Studio, are efficient ways to create a scaled irrigation plan or schematic. All of the elements of the planned installation need to be captured here: pipe routing, sprinkler placement, valve boxes, sleeves, etc., with a legend for the equipment and a separate list and specs of the equipment. “Land F/X and RainCAD can even calculate your hydraulic data as needed,” Whitmore says. | |
| 3. Install the system.Some variances from the original plan are inevitable because of specific site conditions, such as running pipe around a tree or structure. Installers should redline the plan drawing to note deviations and make notes and measurements of these changes. | |
| 4. Draw the as-built.Go back to your original CAD drawing and revise as needed to reflect changes in the field. Include:• Scale of the drawing and North arrow with legend of equipment• Date of installation• Minimum system requirements (gallons per minute/PSI)• Location of the main connection referenced to a permanent structure (including size and type of pipe and type of backflow device)
• Locations of sprinklers (specify types) • Locations of pipes • Location of valves, their size and valve boxes • Location of controller(s) and sensor(s) • Location of all wire and connection points • Location of underground sleeves • Contractor’s name and contact info |
|
| 5. Include as part of the package“Contractors should provide the homeowner information on how to turn off the water in case of an emergency,” Kundrat says. “It sounds simple, but most homeowners are not familiar with the main shut off of an irrigation system.”Also recommended is a breakdown of the zones and their location in the yard. This usually is listed on the inside of the irrigation controller door. Some as-built packages include an extra drawing with a color-coded overlay that shows the zones. | |
| 6. Send it. File it.Provide a copy of the as-built and component list to the property owner. Create a hard copy or digital file for your reference. |
PAYOFF: As-built drawings speed repairs, reduce repair costs and provide information to contractors working on site.
TIP
Use your smartphone camera to document complex parts of the installation, such as valve pits, bore shots and pipe intersections for future reference, Kundrat says. Most new smartphones also can tag these photos with GPS information.










