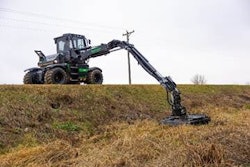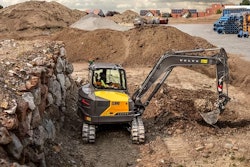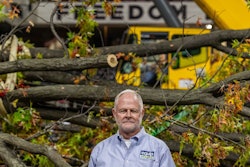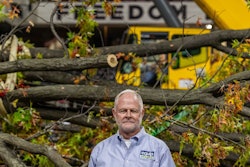 Photos: Pappas Landcare and Construction
Photos: Pappas Landcare and Construction
The tastes of this Pennsylvania landscaping client were very discerning: they wanted top quality products and professionalism. The project would require carpentry, hardscaping, landscaping, plumbing and electrical work.
“This client requested a custom, one of a kind, outdoor living space, which would incorporate a mixture of many materials with contrasting elements and textures,” says Rhiannon Davis of Pappas Landcare and Construction.
PHASE ONE: DECK
Pappas used a non-wood material for the decking and as a privacy wall around the hot tub. This material would reduce the need for future maintenance and gave a richer tone in the color scheme.
“We created the beautiful open-beam roof structure to give the project a spacious, natural feeling,” Davis says.
PHASE TWO: UTILITIES
Plumbing, cable, watering, wiring and gas were needed for the outdoor kitchen space, which included a TV and dishwasher. This phase of the project was multi-faceted.
“We also installed low voltage and line voltage wiring for the transformers, lights, and fans, water for the sinks and outdoor shower, gas lines for the grill and independent, movable heat sources, and cable lines for the outdoor television, stereo, and security camera.”
PHASE THREE: HARDSCAPING
Pappas was tasked to create a paver patio and veneer stone around the bar, kitchen and pillars. The homeowners chose large, flagstone-like pavings in earth tones. This completed the homeowners’ desire for a “rustic but modern” look.
PHASE FOUR: FINISHING TOUCHES
They created complementary landscaping around the pool, security cameras, appliances, propane heaters and the grill.
Here are more photos from this landscaping project:









