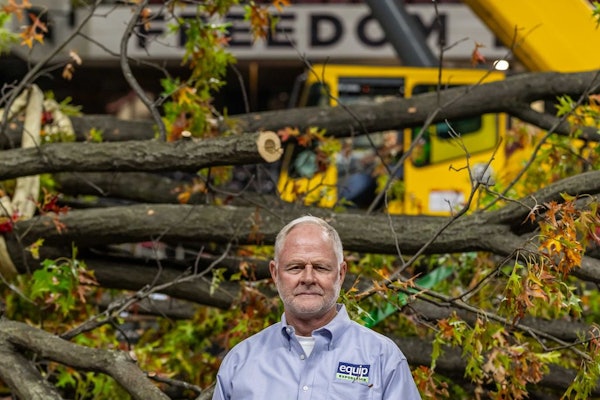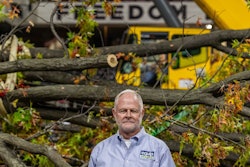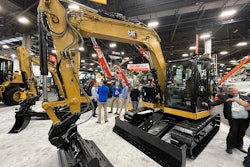 When Blondie’s Treehouse designer Michael Madarash is working on a project in New York, one of his first tasks must be performed after dark: studying the light and shadow on the site from surrounding buildings.
When Blondie’s Treehouse designer Michael Madarash is working on a project in New York, one of his first tasks must be performed after dark: studying the light and shadow on the site from surrounding buildings.Photo: Blondie’s Treehouse
Michael Madarash has done plenty of landscape design and construction on projects outside of New York City, where he’s based, and each trip to the suburbs is a reminder of how unique the challenges are back in the city.
 Michael Madarash
Michael MadarashMadarash is principal designer and director of business development for Kokobo Greenscapes, which now operates as a wholly owned subsidiary of Blondie’s Treehouse. One of the nation’s largest horticultural firms, and also based in New York, Blondie’s Treehouse acquired Kokobo earlier this year.
Asked to talk about landscape lighting for this story, Madarash said light is among the very first considerations for any project within the city.
“In some areas, you’re the tallest building around,” he said, “and in another you may be on a sixth-floor setback” – and thus subject to light from above and in the line of sight of people living and working above that level.
 Particularly on the rooftops and terraces of New York’s upscale residential buildings, lighting can be used to create effects clients can enjoy both indoors and out.
Particularly on the rooftops and terraces of New York’s upscale residential buildings, lighting can be used to create effects clients can enjoy both indoors and out.Photo: Blondie’s Treehouse
On a project in the suburbs, initial considerations might also include light and perhaps any architectural elements on the site such as a pergola or kitchen area.
In the city, however, “You’re hyper-focused on plants and other actual elements within the site,” which is normally a rooftop or terrace, said Madarash.
For a variety of reasons, challenges arise on every front. For example, plants and planters are likely to be needed as “shields, or filters,” he said, and at least some of them are going to be up against the building or against a parapet wall.
Other shields, whether plantings or architectural elements of some kind, will be needed to divide the overall space according to function. Such divisions are necessary not only to make the design more interesting but because both rooftops and terraces are usually accessible to all occupants of a building.
Consequently, dividing the space in some way is about much more than avoiding a monotonous design. It’s about meeting needs. After all, some of those people will want to sit quietly while others may be preparing to dine outdoors with friends.
Madarash said lighting the space may begin at the most practical level – ensuring safety by lighting any steps or change in level.
 With nearby buildings rising well above this terrace, trees not only contribute to the pleasant surroundings but also function as a screen, providing a degree of privacy to the people meeting there. Strings of lights above the terrace compensate for the light blocked out by the trees.
With nearby buildings rising well above this terrace, trees not only contribute to the pleasant surroundings but also function as a screen, providing a degree of privacy to the people meeting there. Strings of lights above the terrace compensate for the light blocked out by the trees.Photo: Blondie’s Treehouse
In some ways, lighting for rooftops and terraces provides the designer with more flexibility than some traditional sites, as lights can readily be placed behind plants that are up against a wall or parapet wall, as well as in front, below or above them.
Madarash said the added choices can be challenging in themselves, “because you want to make sure you use that flexibility to optimize the design.”
With an urban site, as much as 70 percent of a project may involve hardscape – whether pedestals, pavers, stone, or decking materials – in addition to shade or privacy structures such as pergolas. Whether primary consideration is given to plants or lighting invariably depends on the particular site’s components and spaces.
“You have to keep balance in mind at every step,” Madarash said. You may have plants on one side and not the other – for whatever reason – and lighting may be just the tool to restore balance in the design.
Not surprisingly, installation can be a serious challenge in the urban environment as well. Madarash notes that the “floor” of virtually all rooftops and terraces are elevated 4-6 inches above the actual deck in order to facilitate drainage.
“In nearly every instance,” he said, “whether new or a retrofit, you’re running cable and hiding cable under the (upper) floor or decking or pavers.” Suffice it to say that accomplishing that is seldom easy.
Tough or not, Madarash loves what he does – in the big city as well as in the ’burbs.









