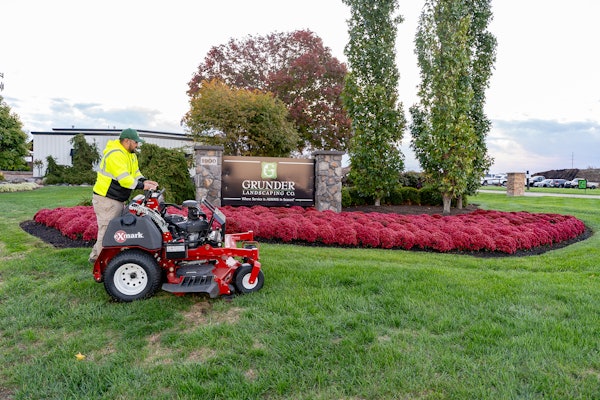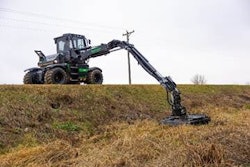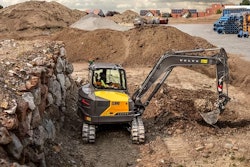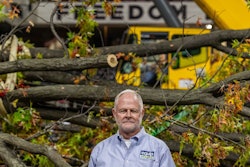 Photo: Jill Odom/Total Landscape Care
Photo: Jill Odom/Total Landscape CareWhen your landscaping business is growing, there may come a time that you need to seek out new facilities to accommodate your growing staff and equipment.
One of your obvious concerns is having a large enough property to store all your trucks and equipment, but one element that can be overlooked is making sure that you have a suitable office space. While you may think as long as it meets your square footage needs, any space will do, there tends to be a little more nuance to it if you want optimal productivity.
“When someone tells us how many square feet they require, we always ask them for their thoughts on the shape of that office, too,” says Jonathan Wasserstrum, SquareFoot founder and CEO. “Long and narrow offices can feel very different from more circular ones, even if they might be the same size on paper. We want to make sure that on our prospective office tours we’re showing people not only offices that fit the budget and proposed size of the client, but also that they match the vision they have for how people will use the space.”
Taking the time to invest in finding an office space that meets the needs of your employees will help boost productivity, creativity and foster team building.
“It’s hard not to overstate the importance of selecting the right space and planning it out to accommodate your needs and the needs of your growing organization,” Wasserstrum says. “For small business owners in particular, it’s essential to get the most out of your employees each and every day.”
Make a point of requesting employees’ input as to what their interests and priorities are when it comes to an office layout.
“For instance, if you have a team performing a more administrative role, such as accounting, they might prefer a traditional cubicle structure where they can focus and remain undisturbed,” Wasserstrum says. “If it’s a more creative group, like designers, you’ll want a more open office space that not only allows for them to speak with colleagues but embraces such interactions. It’s not impossible for people to adapt to the surroundings they’re given, but if you want for your employees to perform their best work, you need to give some serious thought to the office space you select that goes well beyond the size of the space.”
One particular layout Wasserstrum suggests for landscape designers is an office space that offers considerable amounts of natural light with the desks lining the outside of the space. A larger common area desk space is placed in the middle of the room so designers can collaborate on sketches and 3D models.
“They’ll also want to have plenty of room for storage since those designs can be big and bulky,” he says. “Plan appropriately ahead of time how they’ll organize and keep documents and resources.”
If you have clients come visit this office space, consider what their experience and first impression will be in your facility.
“If you’re making do in a smaller space, the most essential component to keep is that the aesthetic of the office construction matches what you hope clients will take away,” Wasserstrum says. “With a physical offering like landscape architecture, people are more prone to remember what they saw and how that made them feel than what was described to them as an option. Pick the right details for your space, such as fixtures, so that even within a more limited spot, clients will recognize and be struck by the immense precision that went into the office. Treat your office as if it’s a showroom for your work, to display what you do. Anyone who walks out should have a clear picture of what you bring to the table.”
In recent years, open office floor plans have become quite popular and while they can be ideal for some organizations they are certainly not for every business. If you are leaning toward an open office, ask yourself why you want that layout and how it will suit your employees.
Open office plans can help new employees feel connected early on and encourage workers to collaborate and share ideas. On the flip side, this can cause things to be louder than some people would like.
“Different office design fads will come in and out of style, but you want to make sure that even if the trends change a year or two from now, you’re still secure with what you opted for because it still makes sense for your growing team,” Wasserstrum says. “Open offices can be a one-of-a-kind solution for the right company at the right time, and it’s also possible that same company will reconsider its layout for its next offices because the status quo and state of the business has changed. We have to pay attention and work with the client to make sure they get the right thing, not the popular thing.”
Another option is the traditional office layout with individual offices around the periphery of the space and cubicles in the center of the room.
“This type of operation is common and extremely functional and familiar in nature,” Wasserstrum says. “If you’re looking for a more corporate look and feel to the office, there’s no better choice for your executives and for your staff.”
The downside to this sort of space is if the executives are often out of the office, resulting in a lot of unused space. It can also cut off the support staff in the middle of the room from the natural light.
Whatever office design and layout you end up choosing will vary based on your employees and the goals you are trying to achieve at your landscaping company.









