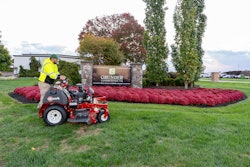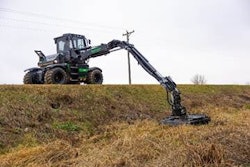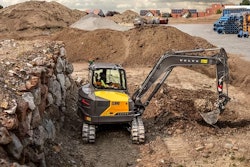 This outdoor kitchen was designed and constructed by Paradise Restored Landscaping in Portland, Oregon.
This outdoor kitchen was designed and constructed by Paradise Restored Landscaping in Portland, Oregon.
Photo: Media Director/Flickr
With warmer weather just around the corner, your clients are likely daydreaming about firing up the grill and hosting cookouts. But if their current set-up isn't cutting it, your clients could be experiencing some outdoor kitchen envy.
Because constructing an outdoor kitchen with a built-in grill has a lot of factors going into it, the length of the project can vary, especially depending on what else the client is wanting added to the space. If you’re like most contractors, you can be booked out for weeks at a time during this busy season, but this doesn’t mean you have to turn these potential customers away.
If they are willing to be patient and can wait for their built-in grill another year, you can help them start paving the way during the delay by having them consider all the design elements now so they are ready in fall or spring for construction.
They can think they want the whole nine yards, but if you prompt them to ask themselves the right questions you can help them create an outdoor kitchen space that truly meets their needs.
Location
Selecting a good location for the grill is crucial as it will help determine the flow of the space, and also depending on the area there may be requirements on how close the grill can be to the home. Another factor you want to consider when selecting a location is the general wind pattern of the yard so smoke isn’t constantly blown toward guests or back into the home.
Your clients may think they want to have the kitchen farther out in the yard, but remind them that they’ll need far more elements, like refrigerators, and gas or electrical lines will have to be run out there. Keeping things closer to the house can help them keep things more intimate, and running back in for an ingredient will be less of a hassle.
Depending on the area’s climate you’ll need to discuss with your client adding elements to make the space pleasant for as many days of the year as possible, whether it be shade structures for sultry Southern areas or space heaters for cooler mountainous regions.
Layout
There are multiple ways to lay out the outdoor kitchen but here are some of the basic setups and what they are suited for. Placing the grill and counter all along one wall is a budget-friendly option and works well for one cook, and the seating area can be placed elsewhere. Another option is the L-shape setup, which lends itself to buffet style eating, and more than one cook can be in the space.
For those who are installing multiple appliances, the U-shape configuration can help keep everything within range and double as a seating area. An island setup can be used as a hub for entertaining. A raised counter can keep the grill separate from the seating area.
Materials
Just like an indoor kitchen, your client is going to have to decide what they want for flooring and countertops. The patio can help bring together the whole space and will need to be constructed with a hardscaping material that can stand up to food stains and won’t be slippery when wet. Tile or marble can become slick and a safety hazard if a pool is nearby.
As for the countertops, a wide variety of materials are suitable for withstanding the outdoors. Granite is a natural go-to option, but other options include soapstone, tile and concrete. Two countertop materials to avoid are Corian, which will fade, and quartz, which will yellow in the sun.
Appliances
When it comes to what appliances to include, ask your clients to consider their entertaining habits. Do they invite guests outside often and have a climate that accommodates it? Or do they prefer to save the grilling for holidays like the Fourth of July? Also ask them to consider if they want to do their meal prep indoors or to fix it all outside.
If they merely want to cook the food outside, stick with the simple grill and some counter space for prep. For those wanting the full-blown operation, they can include features like an outdoor refrigerator, stainless steel sink, warming drawers and even an outdoor oven. Depending on the clients’ food preferences they can also add special amenities like pizza ovens or smokers.
Whether they’re going simple or extravagant, some storage should be advised so they aren’t having to run indoors for literally every utensil needed while cooking. The cabinetry needs to be waterproof and durable to temperature changes. Stainless steel is often a common choice.
Style
Because this is often an extension of the home, the outdoor kitchen space needs to incorporate elements that go with the architecture of the home, as well as the customer’s personal taste. Having cohesive colors can also help make the space flow with the rest of the house.
Chairs, tables and decorative objects can help make the space look more welcoming. Depending on how the space will be used can also help determine what style would work best. If the client likes to host parties, make sure the space is designed big enough to accommodate the guests and that there are ample seating areas.
Others may want to keep things more intimate and so the design should be properly proportioned for a smaller space.
Once your client has considered all of these factors, they are far more likely to get the built-in grill and outdoor kitchen space they want and need.









