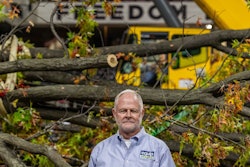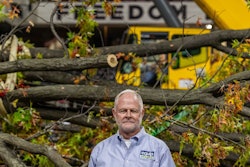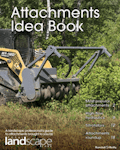 Landscape designers created a courtyard area for residents of the urban apartment building.
Landscape designers created a courtyard area for residents of the urban apartment building.Photo: Blondie’s Treehouse Inc.
Not even its New York City competitors will blame Blondie’s Treehouse Inc. for joining in the celebration of 170 Amsterdam, a new residential building on the Upper West Side that has been shortlisted for a World Architecture News Award. Blondie’s handled landscaping for the project.
Blondie’s Treehouse maintains its horticultural and landscape design office in the heart of Midtown, but the company also has a large operation, including its nursery, in Mamaroneck, New York, not far from the city.
 For all of its plentiful glass, the most prominent element of the 170 Amsterdam Ave. development is its concrete exoskeleton.
For all of its plentiful glass, the most prominent element of the 170 Amsterdam Ave. development is its concrete exoskeleton.Photo: Handel Architects photo by Bruce Damonte
The 170 Amsterdam building is a Handel Architects project. Handel began in New York in 1994 and now employs more than 150 architects, interior designers, planners and support staff in offices in San Francisco and Hong Kong as well as New York.
The 236-unit apartment building is being developed by Equity Residential.
Tina Dituri, principal designer at Blondie’s Treehouse, served as landscape architect for 170 Amsterdam. The base of the building’s prominent columns angle into the sidewalk, where they are surrounded by mass plantings in the sectioned off areas they create.
On the west side of the building, a courtyard serves as a private garden for tenants. Here, Blondie’s Treehouse notes, the lime-green bistro tables were set among a stand of River Birch. The courtyard also features an electric blue sculpture, “Tidal,” by artist John Clementsit.
Here’s how Blondie’s Treehouse describes the area: “The outdoor courtyard is mostly groundcover, such as pachysandra and Hakonechloa macra, with sporadic flourishes of perennials. It’s meant to be a visual green space that takes the user from the hard surfaces of urban dwelling to the lush and heady breadth of the forest understory.”
 The Blondie’s Treehouse design included mass plantings within sections created by the buildings large columns.
The Blondie’s Treehouse design included mass plantings within sections created by the buildings large columns.Photo: Blondie’s Treehouse Inc.









