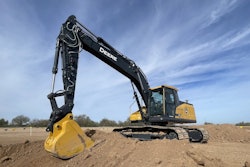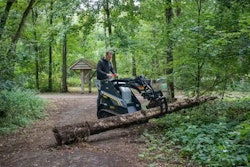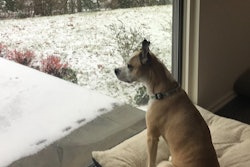 The planting strategy in SWA’s Buffalo Park design reduced mowed turf by half.
The planting strategy in SWA’s Buffalo Park design reduced mowed turf by half.Photo: SWA
The growing trend toward sustainable design has long been evident in the work of SWA, a global landscape architecture, planning and urban design firm with several offices in California, two in Texas and two others abroad (in China and the United Arab Emirates).
A look at some of the employee-owned firm’s latest projects verifies SWA’s stated commitment to “design that synthesizes aesthetics and sustainability.” SWA says it is one of the few firms of its kind that creates high-profile projects on large, multi-functional sites as well as small, intimate spaces.
In general, SWA says, its master plans and urban designs reduce the use of fossil fuels through density, more efficient land uses, pedestrian districts, transit-oriented development, and emerging farming. At the same time, improving the capture and quality of water and other natural resources is a constant priority.
The firm says its designs counter greenhouse gases through the use of landscape infrastructure, restoration of natural systems, and re-forestation. These types of designs exploit natural amenities (open space, waterways, and under-used pocket spaces), according to SWA, while creating low-maintenance landscape and capitalizing on the latest in conservation technologies.
The six projects outlined below were conceived as “integrated sustainable systems,” according to SWA.
Buffalo Park
This thoroughly renovated, 160-acre public space deploys a vigorous agenda of urban ecological services and improved pedestrian accessibility, with two new bridges connecting surrounding neighborhoods. The design utilizes channel stabilization techniques, enhancing the bayou’s natural meanders and offering increased resiliency against floodwaters while preserving the beauty of this culturally significant waterway. The planting strategy reduced mowed turf by half, replacing it with riparian woodlands and naturalized meadows featuring native species. This further stabilizes the landscape, provides habitat, and uses Texan species to return a sense of place to the city.
METRICS
- 160 acres of revitalized parkland.
- Corrects erosion, pollution, and damage by invasive species.
- Naturalized banks support maximum flood control capacity.
- Improved accessibility to surrounding neighborhoods.
- Native perennials and indigenous trees throughout.
PROJECT DETAILS
Location: Houston, Texas
Clients: Buffalo Bayou Partnership; Harris County Flood Control District
Scope: Planning, landscape architecture
Size: 160 acres
University of California-Davis West Village
 In this design, SWA encourages pedestrian and bicycle traffic rather than the use of automobiles.
In this design, SWA encourages pedestrian and bicycle traffic rather than the use of automobiles.Photo: SWA
The largest planned zero-net energy community in the United States, the Village combines compact walkable neighborhoods, an extensive bike network, permeable paving, solar thermal collectors, storm water management and conservation, and comprehensive tree shading. SWA’s design aesthetic focuses on integrating these initiatives in an authentically local manner, employing systems that work best with the local environmental condition. The project ultimately incorporates affordable housing in a neighborhood setting, strengthening on-campus involvement, and creates a distinctive place to live in a pedestrian-oriented and bike-friendly environment.
METRICS
- Largest U.S. planned zero-net energy (ZNE) community achieved 87 percent of ZNE goals in first year.
- Extensive bicycle network and compact, walkable neighborhoods discourage automobile use.
- Solar thermal collectors store heat for reuse by absorbing sunlight.
- Comprehensive tree shading reduces temperatures, providing comfort and safety in this hot climate.
- Storm water management and conservation are critical in this drought-ridden agricultural area.
PROJECT DETAILS
Location: Davis, California
Client: UC Davis
Scope: Planning
Size: 130 acres (first phase)
Anaheim Regional Transportation Intermodal Center (ARTIC)
 SWA sought to complement the building’s iconic architecture, as seen in this rendering, by surrounding it with a strong streetscape identity.
SWA sought to complement the building’s iconic architecture, as seen in this rendering, by surrounding it with a strong streetscape identity.Photo: SWA
ARTIC provides a seamless gateway from Anaheim to all of Orange County and will eventually connect to points north, spurring the region’s economic growth and community redevelopment. The landscape design complements the site’s iconic architecture with a strong streetscape identity. A large central plaza integrates passenger drop-off areas, a central pedestrian zone, and a forecourt for the terminal building. Rows of olive trees and succulent plantings on either side of the building and plaza further unify the site. Olive trees provide shade for riders waiting for buses while the succulent garden adds vibrant color and texture to the surroundings. Date palms and canopy trees provide a dramatic, shaded outdoor environment for civic events and informal socializing.
METRICS
- Nexus for 10 transportation modes offers auto alternatives.
- Projected 10,000 daily boardings will lighten congestion on surrounding freeways.
- Intricate onsite planning meets requirements for 10 transportation types.
- LEED Platinum facility designed by HOK.
- Onsite storm water infiltration and groundwater replenishment system.
- Dramatic rows of olive trees unify and shade waiting areas.
PROJECT DETAILS
Location: Anaheim, California
Client: Parsons Brinckerhoff
Scope: Planning, landscape architecture
Size: 16 acres
City Creek Center
 City Center Creek is the largest mixed-use urban project to be built in the United States in recent years.
City Center Creek is the largest mixed-use urban project to be built in the United States in recent years.Photo: SWA
In the largest mixed-use urban project to be built in the United States in recent years, SWA downscaled 660-foot superblocks that prohibited moving through the area into quadrants that encourage pedestrian activity. The design takes its inspiration from City Creek, where the city’s founding father’s settled. It once traversed the site and has been recreated here. The iconic stream-like waterway provides a pedestrian-oriented green space throughout the property – the largest flowing watercourse built on-structure in the United States – and promotes shopping as an entertaining outdoor activity. Other elements of the landscape design support the overall concept of urban living, with pocket parks, roof gardens and landscape connections throughout the project. SWA says City Creek Center has received LEED Silver certification.
METRICS
- Downscaled 660-foot superblocks to encourage pedestrian comfort.
- Reused over half of demolition materials.
- Recreated portion of historic waterway, where indigenous trout now thrive.
- 600 native trees planted.
- Residential occupancy full; office occupancy at 94 percent; 36-percent increase in retail sales.
- LEED Silver certification.
PROJECT DETAILS
Location: Salt Lake City, Utah
Client: The Taubman Company
Scope: Urban design, landscape architecture
Size: 23 acres
Cross Creek Ranch
 SWA transformed a denuded pastureland with a design that included re-forestation, establishment of wildlife habitat, water quality enhancement, and an emphasis on native species and low-maintenance planting regimens.
SWA transformed a denuded pastureland with a design that included re-forestation, establishment of wildlife habitat, water quality enhancement, and an emphasis on native species and low-maintenance planting regimens.Photo: SWA
This denuded pastureland was restored to native habitats in a project that changed the way housing developments are designed by using the environment as a key inspiration and sustainable landscape as a central focus. Previously, the curves of the site’s natural creek had been straightened, and the pastures had been overgrazed by cattle, leaving the property barren. Sediment filled the creek, which no longer supported wildlife. SWA restored the land, making it consistent with native vegetation, and expanded an existing waterway to help organize and maintain distinct neighborhoods. The water systems provide natural filtration services for the entire ranch, cleaning wastewater for reuse in irrigation. SWA’s full green design included re-forestation, establishment of wildlife habitat, water quality enhancement, and an emphasis on native species and low-maintenance planting regimens.
METRICS
- 65 percent of open space is native/naturalized.
- Contiguous habitat belts provide wildlife corridors.
- Manicured landscapes are irrigated with wastewater recycled onsite.
- No-mow prairies replace suburban “carpet grass”.
- Wetlands remove excess nutrients from stormwater/graywater.
- Meanders and riparian forest restored to Flewellen Creek.
- Consistently ranks in top 10 for new home sales in Houston.
PROJECT DETAILS
Location: Fulshear, Texas
Client: Trendmaker Homes
Scope: Planning, landscape architecture
Size: 3,200 acres
California Academy of Sciences
 Native plants that carpet the building’s living roof are adaptable to the area’s seasonal irrigation cycle and attract endangered local butterflies, birds and insects.
Native plants that carpet the building’s living roof are adaptable to the area’s seasonal irrigation cycle and attract endangered local butterflies, birds and insects.Photo: SWA
This educational living roof received a platinum LEED rating. The vegetated roof’s contours conform to the facilities, offices and exhibition halls below – rising above the planetarium and the rain forest exhibit and lowering at the central plaza to introduce light and air into the heart of the building. The Living Roof is a model of harmonious technical and natural systems, with numerous sustainable design elements. Native plants that carpet the building are adaptable to the area’s seasonal irrigation cycle and attract endangered local butterflies, birds and insects. The roof thrives on natural irrigation sources, while its drainage system recycles all storm water runoff back into the water table. Photovoltaic cells line the roof perimeter, collecting solar energy to help power the California Academy of Sciences, which is the world’s largest Double Platinum LEED building.
METRICS
- With a 106,500-square-foot surface area and soil depth of 6 inches, annual runoff is just 87,000 gallons, with 3.5 million absorbed for a 93-percent reduction.
- Steep slopes create a natural ventilation system, funneling cool air into the plaza below on warm days.
- Urban heat island effect reduced and the building’s interior averages 10 degrees cooler than with a standard roof.
- Generates 213,000 kilowatt-hours of energy per year and prevents the release of 405,000 pounds of greenhouse gas emissions via 60,000 surrounding photovoltaic cells.
PROJECT DETAILS
Location: San Francisco, California
Client: Renzo Piano Building Workshop
Scope: Landscape architecture
Size: 9.5 acres
If you’d like to learn more about SWA and its work in the area of sustainable landscape design, check out this video:










