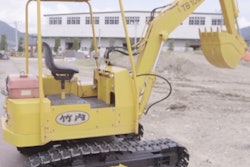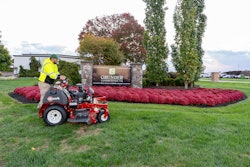 Landscape redesign, construction and installation comprised a substantial share of the comprehensive restoration of a 1970s-era senior housing development. These before-and-after shots provide a feel for the scope of the project, which was overseen by Pike Development Co. of Paterson, New Jersey.
Landscape redesign, construction and installation comprised a substantial share of the comprehensive restoration of a 1970s-era senior housing development. These before-and-after shots provide a feel for the scope of the project, which was overseen by Pike Development Co. of Paterson, New Jersey.Photo: PRNewswire/Pike Development Co.
After a senior housing development in Pennsylvania sold, the new owner resolved to bring the 1970s-era community into the 21st century, architecturally – including the correction of numerous building code violations and providing overdue improvements for residents.
 Another shot of some of the project’s extensive landscaping work.
Another shot of some of the project’s extensive landscaping work.Landscape design played a big part in changing the atmosphere of the senior housing development, according to Pike Development Co., which oversaw the project and brought in a team including JRP Architects, Berks Ridge Construction, landscape architects and contractor Hidden Valley Nursery Inc., and project manager Solutions Advisors.
“Because of the fairly unremarkable architecture of the existing building, I was able to persuade the owners to invest significantly in landscaping as well,” said Andy Jubelt, Pike’s director of development. “People often don’t really devote much thought and care – or money – to making sure seniors have nice outdoor spaces.”
In an interview Wednesday, Jubelt praised the work of Hidden Valley Landscape Architecture & Construction, a division of Hidden Valley Nursery, which is based in Hunterdon County, New Jersey, north of Philadelphia.
 Andy Jubelt of Pike Development Co.
Andy Jubelt of Pike Development Co.He said the award-winning firm’s recent work included a large project at the New Jersey Governor’s Residence. Jubelt said Hidden Valley’s landscape design was a key part of the project’s success.
Revitalization of the residential community included replacement of roofs, siding, windows and HVAC systems. Backup generators were installed in case of power outages.
In addition to correcting the code deficiencies, a “Memory Care” unit was added and the way common spaces were used was “reimagined,” according to Pike Development – a division of Paterson, New Jersey-based Pike Construction Co. LLC – explained in announcing completion of the project.
Straight rows of housing units with a narrow walkway in-between buildings were replaced with a “Town Hall and Main Street” concept. The main building, which housed activities and the library, was made one focal point and a new building was constructed at the other end of the square for dining, creating another focal point and sharing a Town Square for additional activities.
 Hidden Valley Landscape Architecture & Construction’s recent work included this project at the New Jersey Governor’s Residence.
Hidden Valley Landscape Architecture & Construction’s recent work included this project at the New Jersey Governor’s Residence.Seven different areas were included in the extensive exterior redesign and landscaping work, which included the addition of shady lanes with water features and numerous places to sit and chat.
A new and elegant entry was designed with covered accessible drop-off along with a formal garden and pavilion covering an outdoor seating area.
“Making a facility become alive and vibrant requires looking at spaces with the concept of designing places people want to be, want to share and interact,” said Jubelt. “This is no accident. It takes imagination and planning.
“We feel we successfully changed a property with an outdated institutional feel into one that feels like a series of friendly neighborhoods.”









