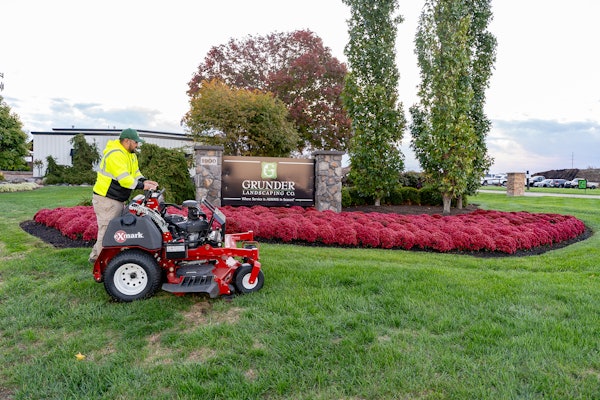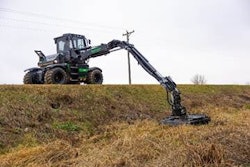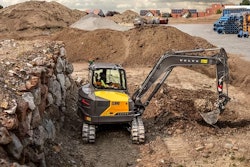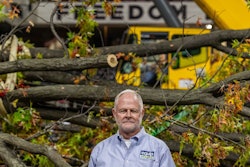Hardscaping is an integral part of most outdoor living spaces and the design opportunities are boundless.
There are some projects, of course, for which clients’ expectations aren’t particularly high; they simply want a solution to a problem. Yet, even the most practical hardscaping job presents landscapers a chance to show off their expertise – and maybe even create a masterpiece – while solving the problem at hand.
Here are just a few samples of some hardscaping projects in which landscapers went above and beyond what was asked of them:
New York (Manhattan)
When the clients reached out to landscape designer Cynthia Gillis, they merely wanted something accessible and a better view from the indoors. The backyard was extremely steep and a glance outside revealed a crumbling 5-foot-tall concrete retaining wall with the garden space on top.
 Photo: Cynthia Gillis
Photo: Cynthia GillisGillis knew that she wanted to go from the bottom to the top of the space and needed a really long run to make it a comfortable climb, yet a long run wasn’t enough. So she incorporated stops along the way, and curved the path as well, to make the journey less straightforward.
“(It’s) absolutely the best thing I’ve ever done,” Gillis said. “It’s a combination of a really difficult site and a really good solution. It just works.”
When it came to the installation, Gillis reached out to the owner of The Artist Garden, James Stephenson, who specializes in hardscaping.
He had to select the Pennsylvania wallstone and bluestone to work with and make sure that the stacked stone and curves retained a natural look.
One of the biggest challenges was removing the dirt. Stephenson and his crew had to take out about 30 yards of soil, move it through the apartment, and get it out onto the street for removal.
The project took four to five weeks to complete and resulted in three definitive spaces.
“I’ve never seen one quite like it in New York City,” Stephenson said. “We achieved the craftsmanship of the Japanese gardens with the stacked stone and the Old World feel.
“The old patio is made of old New York sidewalk stone, the middle patio is a circular area with a bench for entertaining, and another nook of the garden is up top, where three different groups of people could hang out.”
 Photo: Cynthia Gillis
Photo: Cynthia Gillis Photo: Cynthia Gillis
Photo: Cynthia GillisMelrose, Montana
Dusty Wagner, president of Wagner & Company Landscape Construction & Design, went out to a customer’s property and was asked if he could repair a dilapidated fireplace. Wagner explained that considering the amount of money it would take to fix it, the customer was better off getting a new one.
The client often had friends and family come to visit, so Wagner designed the new fireplace and patio to be a prime gathering spot. He relocated it so that it was closer to the house and constructed it to be 10 feet high and capable of holding a 6-foot-long log.
 Photo: Wagner & Company Landscape Construction & Design
Photo: Wagner & Company Landscape Construction & Design“We want people to actually live in their yard,” Wagner said. “People don’t realize it until we can make it. Before, there was nothing outside but a patch of grass to play football on; now it can accommodate social gatherings.”
The fireplace features a local river rock veneer that is 8 inches thick. It also has a woodbox that can be accessed on either side, making it easier to restock.
The dining area has a bar top behind the backsplash so that people can congregate around the grill. It also has lighting underneath the structure.
It took a three-man crew a month to complete that portion of the project and Wagner went on to construct a regulation horseshoe pit and a volleyball area for his client.
“(It is) definitely one of my favorite works,” Wagner said. “The nature of the client makes or breaks a project. Great people to work with are the ones who trust your professional opinions.”
The woodbox was originally designed smaller, but when they realized it needed to be larger to look right, the client completely understood. One of the biggest challenges Wagner faced was the proximity of the garage and house and selecting a good location for the new fireplace.
 Photo: Wagner & Company Landscape Construction & Design
Photo: Wagner & Company Landscape Construction & Design Photo: Wagner & Company Landscape Construction & Design
Photo: Wagner & Company Landscape Construction & DesignEaston, Pennsylvania
Before Eden East arrived, the homeowners simply had a large yard of lush grass. The clients had a pool installed by B&B Custom Pools and then turned to Colt Hershinger, owner of Eden East, for a nice big slide that had a natural-looking waterfall.
 Photo: Eden East
Photo: Eden EastHershinger obliged and designed a rocky outcrop with multiple outlets and drops to it, creating a depth that helped make the project look like it had been there for years.
The greatest challenge the company encountered was figuring out a way to shut off the water that was flowing into the hot tub when it was turned on. They eventually made a valve on the actuator, which would shut off the waterfall’s flow to the hot tub as soon as someone turned it on.
Another interesting feature about this project is that giant stones were provided by the homeowner. The client is a contractor and had simply saved them from one of his developments. Doing so saved him a considerable amount of money on the project at his own home.
Eden East completed the project in three and half months.
“This one had the most patient customers I ever had, and it shows in the work,” Hershinger said. “I could take my time. If I set a rock and I didn’t like the way it looked, I took it down. It all flows together, the slide and the boulder steps. The details all just pulled it together.”
 Photo: Eden East
Photo: Eden East Photo: Eden East
Photo: Eden EastHuntleigh, Missouri
While his clients saw a brick wall, Richard Poynter saw a blank canvas. Poynter is president of Poynter Landscape Architecture & Construction and he was working on a section of a much larger project.
 Photo: Poynter Landscape Architecture & Construction
Photo: Poynter Landscape Architecture & ConstructionThe customers had a basement walkout space that was surrounded by three 10-foot-high brick walls. It was cavernous and enclosed. Poynter decided that a water/art feature could soften the area and hide a lot of the brick while the sound of the falling water could lessen the echoes.
Poynter chose to use gray for the flagstones and the seat wall since there was so much red from the brick.
Three black 2,000-pound granite slabs were selected and roughened with a blowtorch to make the water flow more engaging. It was only after the hardscaping went in that the slabs could be set in place with a large crane.
In order to distribute water over the slabs, weirs were fabricated and then hidden with copper planters that had seasonal plantings, such as sweet potato vines that would further soften the look.
One of the greatest challenges for Poynter was creating a drainage system that would operate without a pump and could be positioned at the correct elevation.
As a final touch, party lights were added to create a subtle hint of a ceiling. This portion of the project was completed in about a month.
“One of the highlights is that it’s a quaint spot,” Poynter said. “It’s the clients’ favorite outdoor space in their house.”
 Photo: Poynter Landscape Architecture & Construction
Photo: Poynter Landscape Architecture & Construction Photo: Poynter Landscape Architecture & Construction
Photo: Poynter Landscape Architecture & Construction








