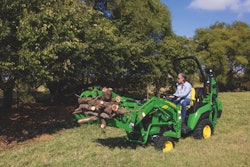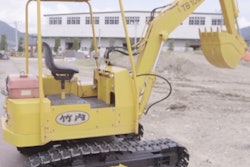While small space design and construction makes up a small percentage of Green Earth Landscaping & Design’s business, owner Mark Moore says it’s a growing market. The demand for intimate landscaped areas either in a small area or within a large estate reflects the trend toward a less-is-more philosophy. “People want to decompress after working a 12-hour day,” the Montville, N.J., landscaper says. “They want to ditch the BlackBerry, turn off the cell phone and enjoy the seclusion of a private retreat. Clients request outdoor living areas for reading, meditation or romance.”
Clients also want to interact with their gardens instead of just viewing them from a deck, he says. The trend is to choose winding, natural paths through wooded terrain, a bluestone bench set in a vine-covered alcove or a walled space with only a bench and a stone fountain. Careful listening to clients’ needs — always critical to good landscape design – is even more important when working with small spaces, Moore says. “The client may not exactly know what they are looking for when they tell us they crave solitude and a place to get away from their busy life,” Moore says. “That’s where we come in with the ideas. It’s a coordinated effort among our entire management team.”
Just because small-space design uses minimum square footage doesn’t mean it’s not challenging. In fact, Moore says a small space presents unparalleled obstacles in landscape design. Equipment management, landscape and hardscape execution all take on large dimensions when the space is condensed. Bill Drury, project manager for Green Earth, joined the firm last year and has more than 20 years of experience in landscape design and construction. He says the emerging trend is one that requires the most detailed planning and meticulous timing. “There’s very little room for error in a small space. You have to get it right the first time,” Drury says.
Before the plans are drawn, Moore asks potential clients to fill out detailed forms, including a 300-question survey so he can better understand what they want from their new yard. His initial meeting with the customer lasts from one to four hours and includes walking the property with them to further develop the theme and concept. The next step is a rough conceptual schematic that has an approximate budget attached. Once the client approves both, a second meeting includes plan revisions and additional client feedback along with cost estimates. Green Earth’s construction team then executes the project, doing all the earthwork and installing lighting and plants. The final walk-through and follow-up care instruction complete the process. Moore says communication with the client throughout the project is key to its success.
The following four Green Earth projects illustrate the problem-and-solution processes involved in small space design. All present a different set of obstacles found when working within the constraints of a limited space.
Jersey City brownstone backyard
Problem: The owners of a 1930s brownstone in Jersey City, N.J., with a 20-foot-by-40-foot planting area in the backyard, want a lawn and hardscape patio area installed. The tiny backyard area is accessible only through the front of the house. Every brick, stone and plant has to be brought in from the street. The materials must be hand-carried through the foyer and down 10, 3-foot-wide basement stairs, through the basement (not a straight run), back up stairs and out the back door. Workers reverse the route to remove concrete and old soil using 5-gallon buckets. Status: Work in progress
Solution: Following a meticulous plan designed to accommodate the extreme space limitations, the crew must remove pre-existing hardscape and soil as the replacement materials are brought in. Permits for street access have to be precisely timed. Crews will work over a period of two days bringing in quarry process stone for the base, organic rich loam for the planting bed and sandy loam for the lawn area. An air compressor located on the street with 200 feet of hose running down the stairs and out the basement powers the jack hammer used to remove the old concrete. “The entire project is a finely orchestrated process that requires almost no room for error,” Drury says.
Effect: Private, lushly landscaped backyard garden within an urban setting.
Price tag: $55,000; including hardscape materials, planting and lawn areas, decorative sculpture and water fountains
Hackensack sitting area
Problem: Located in a heavily wooded, upscale neighborhood, this Hackensack, N.J., residence had a yard eroded on the west side and a non-functional walk-around area. Weeds covered a steep slope that culminated in mud-covered dead space under an existing gazebo.
Solution: Green Earth installed a naturalistic, winding pathway of irregularly shaped bluestone slabs, Delaware pea gravel and Karney stone steps softened with plantings such as astilbe and ostrich ferns. The path leads to a small, private patio with chiseled bluestone benches. Lush plantings including Japanese dogwood, river birch, ruby glow, redbuds, American holy and compact Oregon grape provide shade and color. Moonlight down-lighting gives a soft glow to the patio/sitting area.
Effect: Shaded, safe access to a private, tranquil sitting area
Price tag: $15,000
Morristown estate transition space
Problem: The owner of a large estate in Morristown, N.J., called Green Earth after contracting with five other landscape companies for work including a $100,000 pool, a deck that was falling down and a 72-foot walkway that led to the pool through weeds and mulch. The middle patio area was poorly installed, had no pleasing aesthetic shape and no access to the nearby pool. The existing pool prevented Green Earth from using heavy equipment on the premises.
Solution: “We came in and listened to what the client had to say, something the previous contractors failed to do,” Moore says. Green Earth re-landscaped and reconstructed the entire area to create a multi-tiered outdoor living area with three unique dimensions: upper deck patio, middle deck pergola sitting/entertaining area and lower patio/poolside area. Each small space is designed for a different function, but all three blend to provide a logical progression along natural stone steps from home to pool. The patio areas are made with tumbled, earth-toned pavers, and the retaining walls are built from hand-stacked, dry-laid Pennsylvania fieldstone.
The middle patio features a pergola constructed from custom, Western red cedar painted white to match the trim of the house. Overhead flowering vines provide ample shade for the teak furniture. Perennial swaths, planting beds and specimen materials are integrated throughout the design to soften the hardscape lines and add texture and punches of color to the landscape. New irrigation lines were required, and the extensive earthmoving was done with mini excavators, skid steers and hand-work because of the tight space requirements.
Effect: The pergola offers a shaded transition area between home and pool and an extension of the home’s architecture.
Price tag: $85,000
Montclaire multi-tiered wall
Problem: The owner of a contemporary home in Montclair, N.J., overlooking the Manhattan skyline, placed a panicked Sunday morning phone call to Moore, asking him to come out right away. A wall on the left side of the driveway had just collapsed for the third time.
Solution: Rebuild an aesthetically pleasing natural stone wall, put in adequate drainage, a planting area, an attractive guardrail and irrigation, while leaving the driveway accessible in the evenings throughout the project. The entire space was only 10 to 20 feet wide and 60 feet long. It had to be terraced and designed to blend in with the lush landscape. The wary neighborhood association had to be appeased before construction began.Crews used cranes, large excavators and boom forklifts to place trees and piles of stone. The job was done in two phases: the site work phase took six months, and the planting phase took 10 days. Managing the materials required precise logistics and detailed equipment staging. Neighbors were satisfied with the disruption-free process.
Effect: The driveway blends harmoniously with the landscape thanks to an aesthetically pleasing and functional multi-tiered wall.
Price tag: $225,000






