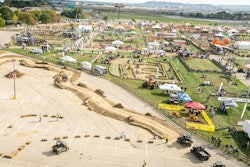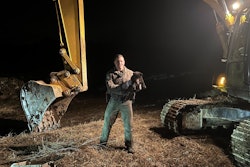 Outdoor kitchens can be as basic or as extravagant as the customer wants and generally play into a larger landscape design.
Outdoor kitchens can be as basic or as extravagant as the customer wants and generally play into a larger landscape design.Photo: TRD Designs/Flickr
Cooking outdoors has come a long way from the brazier grill typical of the 1950s. Nowadays when a client wants an outdoor kitchen, they want the works.
As the outdoor living area trend continues to grow and people think of their landscape as another room of the house, they are expecting more of the amenities you would find indoors.
When more and more customers are expecting grills, refrigerators, sinks, pizza ovens, and all other manner of appliances, the nature of installing an outdoor kitchen becomes far more complicated.
“Prepare for it to be a difficult process,” says Kris Holland, owner of Black River Landscape Management Inc. in Randolph, New Jersey. “Don’t undercut yourself because it can cost you a lot of money. You need to ask yourself, ‘Are you prepared to take your time and do it right?’”
Here are some of the main design considerations to keep in mind:
Placement
They say location, location, location in the real estate business and putting an outdoor kitchen in the right space is just as important. While the grill needs to be a safe distance from the house, it also needs to be placed in an area where gas and electricity can be easily accessed to keep the price down.
When choosing where to place the outdoor kitchen, ask your client about how many people they intend to be entertaining and how they want the space to flow. If they plan to generally serve buffet style meals on the counters, you do not want to go with a configuration that causes guests to double back or struggle to move through the space.
Other factors to consider with placement include the wind, shade, privacy and the view. You want to ensure the kitchen is located where the smoke from the grill blows away from the dining area and a shade structure can help make the space comfortable during the summer.
People are more at ease when they do not feel they’re being watched, so the outdoor kitchen should be shielded from neighbors’ view with trees, a pergola or another structure. While your client doesn’t want to be watched while they cook, they do want to be able to enjoy their landscape, so it’s important to have a pleasant view from within the cooking area.
Construction
Building an outdoor kitchen allows for a lot of customization and any number of different materials. All these important choices impact the cost and timetable of the project.
You can choose to build the framework from concrete blocks, bricks, or steel, as they are all heat and weather resistant. Brick allows for great versatility, but it needs to be used on a concrete slab and requires considerable skilled labor.
 Stone facing is often a popular choice, but Holland advise to do it last.
Stone facing is often a popular choice, but Holland advise to do it last.Photo: Black River Landscape Management
Companies like EP Henry and Cambridge Pavers offer outdoor kitchen kits that ease the construction process.
“Everything is pretty much plug and play,” Holland says. “The kits are run of the mill and it blends in with the patio stones.”
When it comes to countertops, steer your customers away from dark stone if they do not have their outdoor kitchen sheltered by an overhead structure. The darker counters will absorb more heat during the day and may make the space uncomfortable to work on.
“We like to use concrete countertops,” Holland says. “They’re better than granite and can be customized to any stone or color.”
When calculating countertop sizes, it is important to keep circulation in mind and break the kitchen down into functional zones. While some areas are needed for cooking, there also needs to be sufficient counter space for meal prep.
Cost and design
Before you start dedicating time to designing a dream kitchen for your client, be sure that they understand the costs. If they know they can’t have their entire wish list at once, you can create a design that makes provisions for future upgrades instead of building a stripped-down version they won’t be happy with.
“They can get really pricey,” Holland says “It’s an expensive thing to do. You can’t rush it, because you want to make it sturdy enough that it will be there forever.”
While there are certainly design options that are less costly than others, particularly when it comes to things such as countertops, urge clients not to scrimp on the grill, as it’s the main purpose of the space.
Share with the customer the invisible infrastructure costs, such as the possible utility needs for a sink and refrigerator.
Appliances
The number of appliances a project will require depends on whether your client wants a perimeter or satellite kitchen. A perimeter kitchen is close to the house and thus may not need a fridge or sink.
Satellite kitchens are located farther out in the landscape and need to be as self-sufficient as possible. Because utilities must be present, satellite kitchens are significantly more expensive.
For those customers who are ready to make a major investment, your work may well include the installation of one or more televisions, surround sound, and lighting – all controlled wirelessly, of course.









