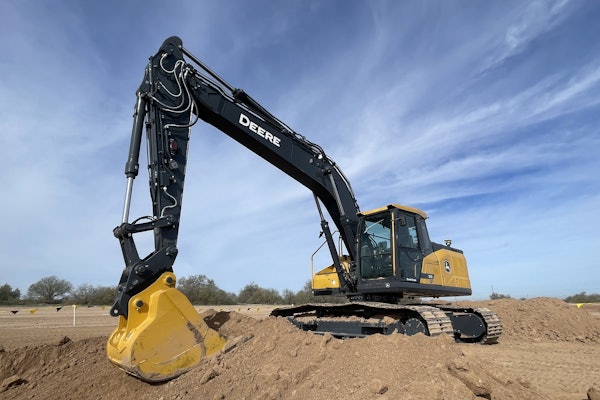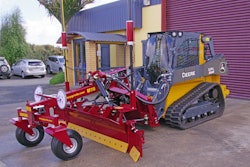 John Wiese, Wiese Photography; provided by Southview Design St. Paul, Minnesota
John Wiese, Wiese Photography; provided by Southview Design St. Paul, MinnesotaOutdoor kitchens are booming.
“Clients are asking for it more often the last few years,” says Tony Prunty, vice president of All Oregon Landscaping Inc. in Sherwood, Oregon. “It’s usually a request as part of an outdoor living space, but we have requests for stand alone kitchens, too.”
Designing an outdoor kitchen is an opportunity to showcase your design skills while transforming a space into a family’s dream. It also can be a bankable addition to your lineup of services. Most companies earn from 15 to 20 percent profit margin with up to 40 percent for full custom jobs. Whether you build from the ground up or install a kit, here’s how to do it right:
Choose the location.
During the initial consultation, walk the property, take copious notes and snap pictures from various angles. “The most important decision is location, location, location,” says Damon Lang, president of Green Planet Landscaping in Las Vegas and author of New Ideas for Living Outdoors. “The space should be convenient, preferably close to the door nearest the interior kitchen.”
Pay attention to traffic flow. Paths to the kids’ play area or pool shouldn’t cross with the cook’s. Watch for wet or low-lying areas, which must be corrected. Consider the view; you don’t want your client’s guests squinting into the setting sun or staring at the neighbor’s garbage cans.
Identify the location of utilities. You may think it will be easy to hook up to existing lines, but be careful to size gas lines properly. “You shouldn’t splice a line off the house from the kitchen,” advises Prunty. “You won’t be able to accommodate the gas oven inside and the grill outside. You need a dedicated line for that grill.”
Know the laws.
Depending on your expertise, you may need to subcontract parts of the project. Permits must be pulled and inspections fulfilled for electrical and plumbing. In addition, some municipalities require a contractor’s license to build larger structures such as a pergola or covered patio. “We have dual licenses for landscape and construction, which allows us to take the project from start to finish,” says Prunty.
The municipality also may have wastewater management statutes. “The biggest hurdle is handling gray water from a sink,” says Tim Johnson, landscape designer-partner with Southview Design Landscape Contractors in St. Paul, Minnesota. “A dry well is okay some places, but many cities are sensitive to groundwater issues, especially around lakes. You have to know what’s permitted before drawing up your plan.”
Make it practical.
Determine what appliances are must-haves, such as a grill and fridge, versus wish list items, such as a pizza oven. “Ask clients questions such as how often he or she plans to use the space and how many people will be dining here,” says J’Nell Bryson, a landscape architect based in Charlotte, North Carolina. “Understanding a client’s lifestyle helps you create a more livable kitchen.”
Don’t forget to build in ample workspace. Most designers suggest at least 18 to 24 inches of counter on either side of the grill. Consider an L-shaped design with a section at bar height of 42 inches to provide additional seating, and leave room for maneuvering. “Seating should be least four feet from the grill or sink so you can back a chair up and not get in the cook’s way,” says Bryson.
Add plantings to soften the hardscape, provide windbreaks, and create privacy. Install task and ambient lighting for nighttime. An edibles or culinary herb garden, fire pit, outdoor audio system and patio heater are other features to upsell clients. If necessary, install your design in phases as the client’s budget allows.
Select the materials.
Durability is the most important factor when choosing materials. Granite is preferred for countertops in much of the country because it requires little maintenance. “We install granite the majority of the time because it handles the climate and resists stains,” says Ron Howe, RLA, a landscape architect with Mark M. Holeman, Inc. in Indianapolis. “We also do concrete, which is poured at a shop then put into place. But that needs sealed periodically.”
Natural stone, such as bluestone, quartzite, or basalt, are other good choices, though some stain more readily than others. Stainless is another option if you’re going for a more contemporary look. But be wary of applications using grout, such as tile. “It’s attractive but doesn’t hold up well in freeze-thaw cycles,” says Johnson. For cabinets, consider stainless or marine grade cabinets.
Generally, grills are placed in full masonry. When using kits, stucco or stone veneer is applied over an aluminum structure. Kits are a good choice for limited budgets or when weight is an issue if the kitchen is located on a deck, for example. Kits also can be modified to create a semi-customized appearance at reasonable cost.
In the end, every design is unique to the setting and the client. Plan location carefully, ask lots of questions, and research laws and products before drawing your plan. Most of all, keep the fun factor in mind. “Your goal is to create a space that feels special,” says Bryson. “That’s how to gain referrals and keep business coming back.”









