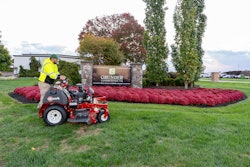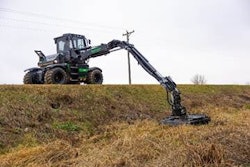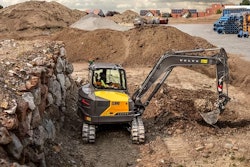Green roofs in urban landscapes are a relatively new concept, but they have roots in ancient times. The Hanging Gardens of Babylon, built by King Nebuchadnezzar II in about 600 B.C., were a series of planted terraces. More recent examples of engineered green roofs include the sod-covered homes of northern Europe and “soddies” built by early North American settlers during the period of westward expansion.
As America’s urban real estate becomes more precious, landscapers are creating ways to add green to new and existing residential and commercial construction projects. According to the University of Florida’s IFAS Extension program, U.S. cities increasingly struggle to cope with urban heat island effect, stormwater runoff, altered weather patterns, air pollution and loss of tree canopy and green space.
And some green roof experimentation has already yielded positive results. The April 2007 edition of Business 2.0 magazine reports 2.5 million square feet of Chicago’s downtown roof space is covered with hardy plants such as sedum and prairie grass to lower heating and air-conditioning costs, as well as reduce stormwater runoff. But the Windy City’s rooftops aren’t alone: The total square footage of green roofs in the United States is growing at a rate of 125 percent a year.
America’s major cities going ‘green’
Mayor Richard Daley began incorporating sustainable landscaping with the installation if a green roof on Chicago’s City Hall in 2001. And New York’s Mayor Michael Bloomberg recently unveiled a massive green plan for the Big Apple. But Boston is the first major U.S. city to adopt the official United States Green Building Council Leadership and Energy and Environmental Design (LEED) codes for environmental buildings. This is exciting news for Beantown landscapers as the codes outline “green” regulations for new construction and existing buildings, and state that new building projects larger than 50,000 square feet must include an accompanying landscaping plan.
“For every new project, whether it is streetscape, interior or green roof, we work in conjunction with a landscape architect,” says Brien McDaniel, public relations manager for New York City-based FXFowle Architects. “The new legislation in New York and Boston creates an abundance of opportunities to work in more challenging and exciting ways – now we can incorporate the green roofs into the architecture.”
The benefits of LEED-certified projects are that they generally cost less to operate in terms of heating and cooling, are water efficient, can potentially have higher lease rates, and demonstrate the environmental ethics of the owner and the tenants who occupy them, according to the USGBC Web site.
Buildings can meet LEED codes on four levels: certified, silver, gold or platinum. The number of points a project earns determines the level of certification, and up to six points can be garnered by adding a green roof to the plan (See the chart “Possible LEED Credits” on Page 34). Although landscape architects are mostly responsible for their project’s LEED certification, landscapers play a vital role in maintaining the design once the architects are finished. Since the new “green legislation” was enacted, Boston landscapers have been challenged to learn new techniques and innovative ways to help landscape architects and building planners achieve their goals. One method is green roof installation.
Breaking new ground in Beantown
As the green roof concept takes root, landscape architects and contractors are experimenting and looking for ways to help them reach their full potential ecologically and spiritually. “We’re seeing a spectrum of green roofs that that are intensive, landscaped parks,” says John Dalzell, senior architect at the Boston Redevelopment Authority.
As its name implies, the Philadelphia-based landscaping company Roofscapes specializes in green roof installations. Recently, the company installed the green roof on Westport Park podium at Boston’s World Trade Center in 2003, as well as the green roof on the third floor of the city’s Four Seasons Hotel in the spring of 2004. Since 1998, the company has installed dozens of green roofs on private and public buildings in major U.S. cities. Planned construction for 2007 includes a 13,000-square-foot green roof on the Hostess cupcake factory in Hoboken, New Jersey.
The Boston World Trade Center’s green roof sits on top of a subterranean parking garage and is part of 2.1 acres, or 11 percent, of the complex’s green space. Many of the World Trade Center’s West offices, as well as Seaport Hotel guest rooms, overlook the garden. “The Westport Park podium is part of a much larger landscape structure,” says Charlie Miller, president, Roofscapes. “The lower area has large trees, while an upper roof covers the podium level. At the same time, owners Fidelity Investments and Pembroke Real Estate wanted something that would live and withstand strong winds coming off of Boston Harbor.” A further aesthetic requirement was that the green roof needed to appear as a plane that ended as opposed to having a wall that surrounded it; this demanded special waterproofing measures. To meet weather concerns, Roofscapes also had to provide an affidavit ensuring that the roof would be unaffected by wind gusts up to 90 mph.
Roofscapes based plant selection for the project on their ability to retain foliage in the winter. This led to the installation of sedum, a Savannah profile grass that includes a 2-inch-thick bottom layer of coarse, granular material and a 3-inch-thick upper layer that is finer and retains more water. The turf was pre-grown in mats, then harvested, trucked in and placed accordingly.
Coming to terms with the codes
Although green roofs are an exciting urban landscaping trend, it’s worthwhile to note that the movement is still in its infancy, and growing pains can be expected. For example, Rochelle Greayer of Greayer Design Associates in Harvard, Massachusetts, says that though the new LEED codes have not had a direct impact on her firm, she plans to become more proficient in “eco-roof” design to meet increased customer demands.
“I appreciate that Boston is being proactive in becoming a green city,” Greayer says. “But in the short term, I expect that there will be administrative issues while we all come to terms with the code changes.”
For example, not all flat roofs can handle the extra weight per square foot of a green roof – which can vary from 10 pounds per square foot to as much as 10 times that depending on soil type, composition and the amount of plantings. Buildings may require structural reinforcement to withstand the extra weight. Installation involves two roofs: the conventional or waterproofing cover, and the actual green roof which can make the process as much as double the cost of a conventional roof.
Landscaper Monique Allen, owner of The Garden Continuum in Boston, predicts that apartment buildings, restaurants and other commercial sites will begin by landscaping according to the codes to meet the minimum requirements. After customer demand increases for attractive outdoor patios and courtyards, businesses will compete to provide the most tempting landscaped areas. That is where landscaping companies come in, she says.
Once a firm hires a landscaping company to maintain a design plan, the firm has already met the LEED requirements. Landscaping companies can help new or existing projects by offering to vary plantings so that each season is alive and interesting – “plant layering,” Allen says. They can also add planters to areas designated as paved spaces. For new construction projects, landscapers will have less initial responsibility than the landscape architects to make a landscaping design fit with the new plan.
Allen is also vice president of the Associated Landscape Contractors of Massachusetts, and her opinion about the new building codes reflects her desire to see more green in urban areas. The plan for Boston’s infamous Big Dig Zone incorporates park and horticultural parcels into the construction.
“You want to be able to drive through Boston and see that much green and that much health,” Allen says. “There has been a lot of fighting over what to do with that space, and I think green is winning.”
Although the new codes require people to do the minimum in order to meet green requirements, Allen says that small changes affect the urban transformation on a larger scale.
“You have to start with the minimum before you can do any more than that,” she says. “It raises the bar, and then people think, ‘What is my competitive edge?’ Other buildings exceed the minimum and that is what is going to help us sell apartment buildings and create a better environment for our customers. It brings competition back to landscaping.”
In addition to green roofs, architects like John Dalzell are looking at ways to implement ground plane landscaping to comply with LEED requirements. Landscapers can plant rain gardens, which absorb stormwater runoff from concrete spaces. Choosing the right vegetation for form and function has a direct impact on urban landscaped space, as well.
“You have to be a lot smarter about planning your landscape,” Dalzell says. “We are asking ourselves to do more and be smarter about how we plan our environment.”
Changes in building codes affect landscaping companies and landscape architecture firms in different ways, but both aspects of the green industry can create a change in urban environments. While architectural firms design, move in and move out, landscaping companies stay and maintain – a fact that could give landscaping companies more visual presence in the city – on the street or on a roof.
–Christina Jesson and Rachel Telehany
Public Square, Nashville, Tenn.
Designer: Hawkins Partners, Nashville, Tenn.
Completed: October 2006
Vision: Recently named “one of the top green roofs in North America,” the Public Square for the Metro Courthouse in downtown Nashville was originally going to be a surface parking lot. That plan was abandoned and in its place a five-story subterranean parking garage was built, complete with a 2.25-acre green roof. “Although the park appears to be at street level, it is part of a multipurpose park space that sits on top of 1,200 cars,” says Gary Hawkins, landscape architect. All plantings are native to the Southeast and/or middle Tennessee region and are supported by an automatic irrigation system.
The Calhoun School, New York
Designer: FXFowle Architects, New York City
Completed: May 2005
Vision: “During additional construction, the opportunity to add a green roof became apparent,” says Brien McDaniel, public relations manager for FXFowle Architects. The 1,200-square-foot semi-intensive sustainable roof was New York’s first built on a school. The original design included six inches of sedum and rubber pavers bordering the turf area. Students use it as a place to read, science classes study plant growth and the school’s chef grows food to use in the daily lunches.
Four Seasons Hotel, Boston, Mass.
Designer: Roofscapes, Philadelphia, Penn.
Completed: Spring 2004
Vision: The Four Seasons Hotel in Boston wanted an aesthetic roof on the third floor to benefit workers looking down from nearby buildings, as well as hotel patrons staying above the third floor. Six sedum varieties were planted in a 4-inch soil base, and stormwater escapes through roof drains. River rocks surround bathroom exhausts to keep from burning the foliage. Since the installation, the hotel has replaced about 10 percent of the plants each year.
City Hall, Chicago, Illinois
Designer: Conservation Design Forum, Elmhurst, Illinois
Completed: 2001
Vision: Mayor Richard Daley’s push for “green” in 1998 led to the design and installation of a sustainable contoured garden landscape atop Chicago’s City Hall. Visible from 33 taller buildings in the city, the 30,000-square-foot green roof includes lightweight soils at 4, 6 and 18 inches in depth. The foliage palette includes 125 plant varieties – a contrast to the common sedum approach. Native prairie and woodland grasses, ornamental perennials and grasses and two varieties of trees are organized by bloom color.
Minneapolis Central Library
Designer: The Kestrel Design Group, Minneapolis, Minnesota
Completed: Summer 2006
Vision: Stormwater runoff is important in the Twin Cities area because of the proximity to various lakes and the Mississippi River, so a green roof was installed on portions of the library’s second and fifth floors to control stormwater runoff. The water flows into a 7,500-gallon cistern in the library’s basement where the water is then used to irrigate the green roof and the street-level landscaping. Sedum varieties and 42 native Mississippi River-area plants grow on top of the new library.
Possible LEED credits
Reduce heat islands 1 point
Reflectance reduction (green roof for 50 percent of roof area) 1 point
Limit use of potable water for irrigation (use graywater for 50 percent of needs) 1 point
Only graywater for irrigation/no irrigation system (temporary irrigation on green roof) 1 point
Decrease stormwater runoff (parking deck green roof) 1 point
Recycled content (recycled glass-mulch; recycled rubber-track; recycled green roof drainage mat) 1 point
Total points possible 6 points
Upcoming green roof projects
- New Chamber of Commerce Building, Waco, Texas, will get the first “green” roof in Central Texas
- California Academy of Sciences, San Francisco, California, will have a 2.5-acre green roof to be completed in 2008
- Bank of America Tower at One Bryant Park, New York City will feature a 4,500-square-foot green roof on a connecting building






